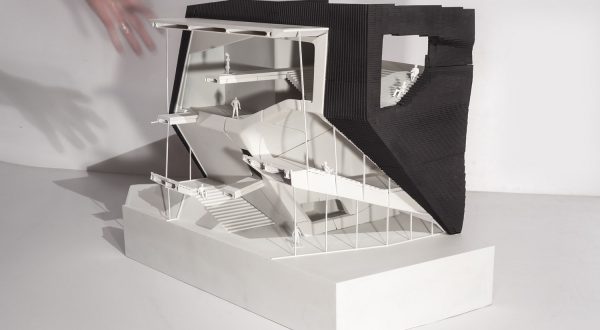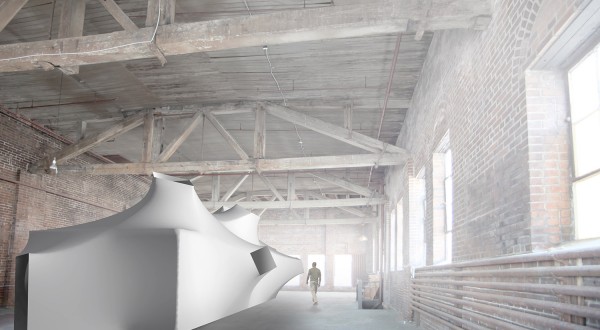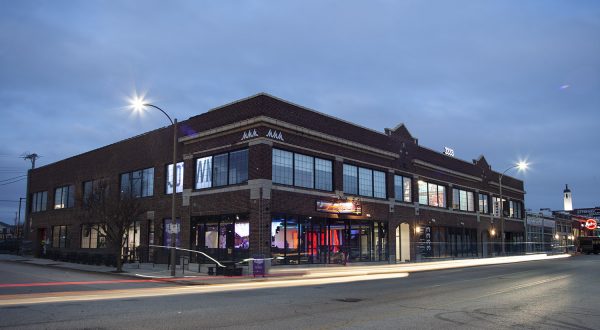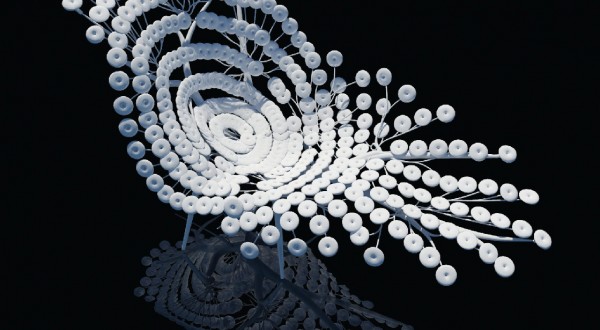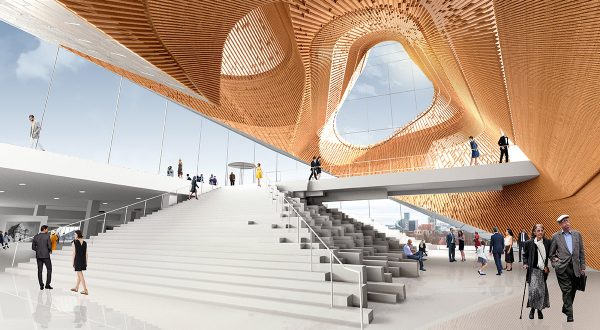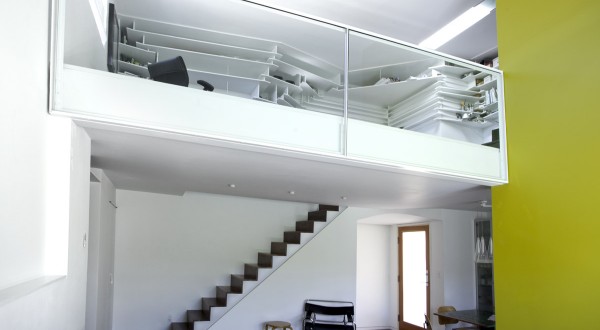Naver Cloud Data Center GAK2
The data center + landscape (Datascape) seeks to reinvent the relation between the architecture of the datacenter and nature using both low and high technologies for generating a synergetic system where the built and natural environments collaborate. The 75,000 m2 data center campus is integrated in its surrounding mountain side valley where the existing steep topography regulates the organization of the three architectural components: the server wings, human-oriented programs, and the lake. The series of server storage spaces follow the topography of the natural landscape and are protected from electromagnetic interference and thermally regulated thanks to its underground setting. The server storage buildings surround four crystalline volumes that include human-oriented programs such as the visitor center, R&D laboratories, conference rooms, and dorms. These volumes are set within a reflecting pool that serves as a rainwater reservoir for the cooling of the server storage spaces, surrounded by a circulation ring.
Client NAVER Corporation
Architects Open Source Architecture, LLC with PRAUD
Design team Chandler Ahrens (OSA), Aaron Sprecher (OSA), Andrew Foster (OSA), Dongwoo Yim (PRAUD)
Landscape Architect West 8; Christian Dobrick, Ludo Dings, Yichun He
Engineers Buro Happold; David Herd, Stuart Brumpton, Chris Rhie, Mo Black, Julian Parsley
Façade VS-A Korea; Naree Kim
Location Sejong, Republic of South Korea
Size 75,000 m2
Schedule Design 2019

