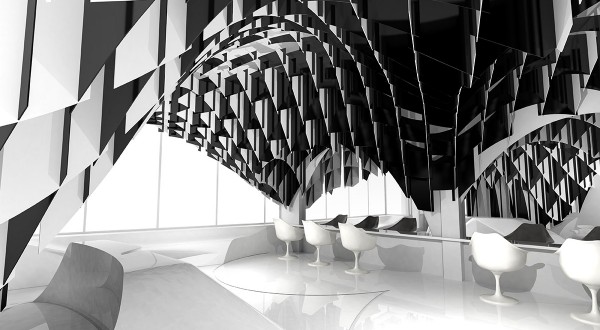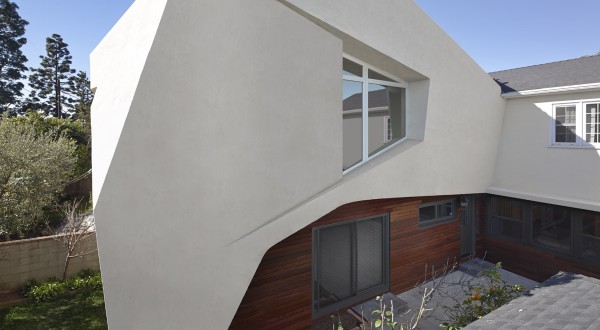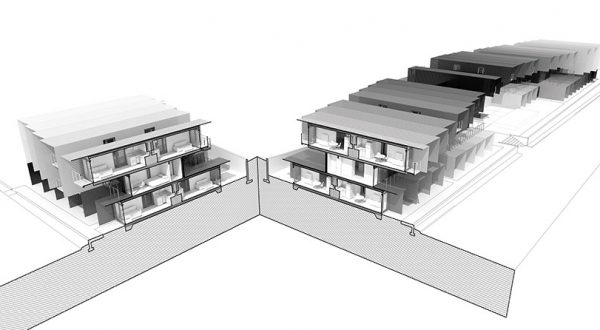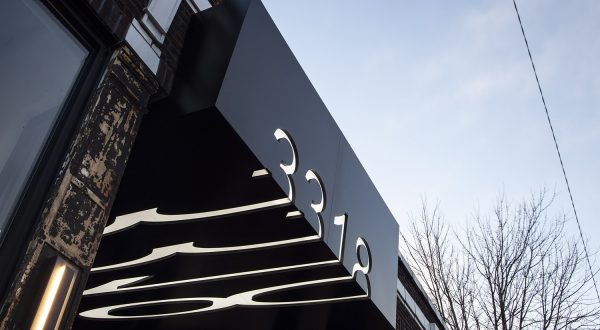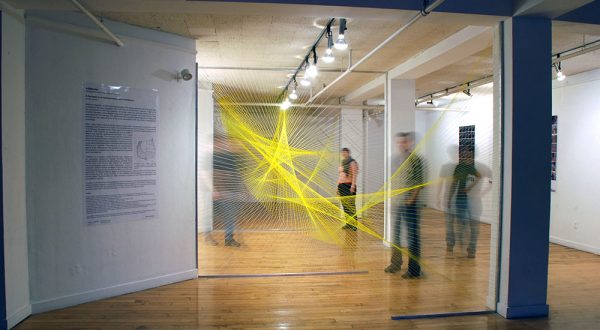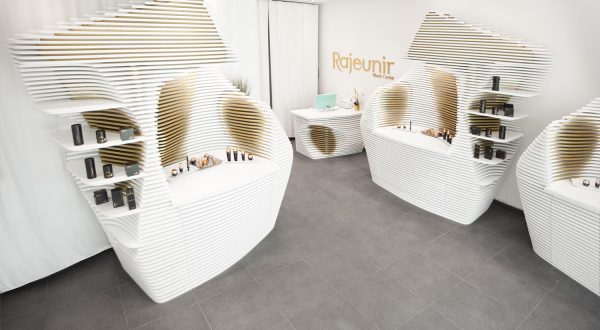CSU Addition
The addition to the existing facilities is comprised of classrooms, labs, student collaborative areas, faculty offices, and administrative spaces that aim to foster interdisciplinary collaboration across technological and business platforms. The programmatic activities range from robotics and immersive environment research labs to business centric public institutes, providing an opportunity to cross-pollinate ideas between students, faculty, researchers, and the public. The design foregrounds the creation of an interior environment that fosters collaboration amongst students and faculty at the nexus of business, technology and education. Social connectivity coalesces around the central atrium space that connects the multivalent programs, providing clear visual connections between people on various levels of the building while highlighting their activities.
Client CSU
Architect / Design team Open Source Architecture with Farrington Design Group
Size 75,000 sq.ft (7000 m2)
Schedule Design 2015

