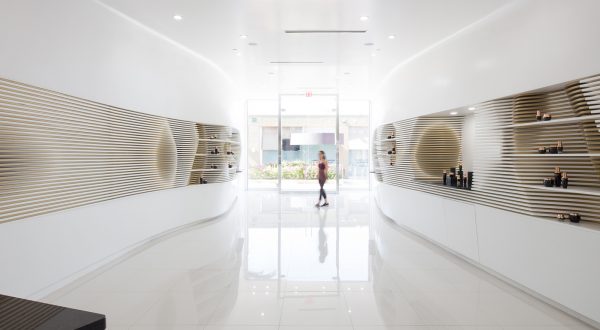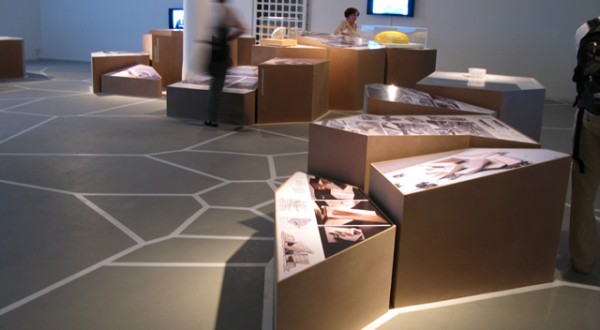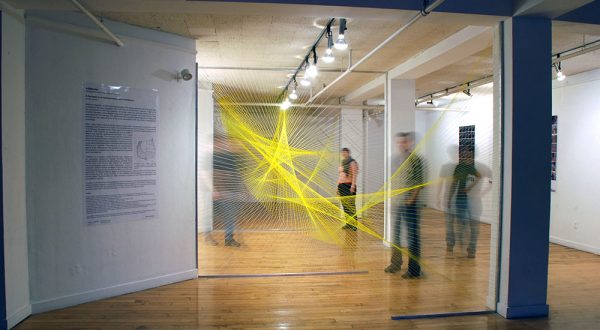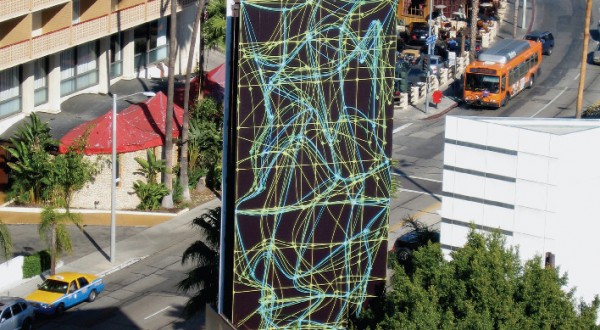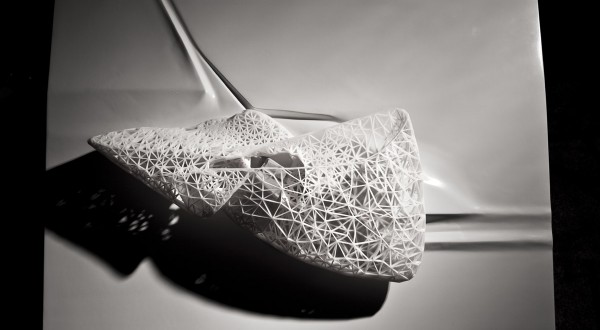Greenfield Loft
This project seeks ways to amplify programmatic differentiation between multiple functions in a Los Angeles loft. The delineation between spaces is heightened with the introduction of continuous sliding wood walls. Storage devices create a transition between physical and programmatic attributes. The computationally-driven design induces a multi-dimensional approach to the geometry and materiality of objects such as partition walls. Here, neutral horizontal lines establish a multitude of segments that transform the spatial definition of the room.
Client Freiberg Family
Design concept Open Source Architecture (C. Ahrens and A. Sprecher)
Construction IBMC Contractors and Open Source Architecture (C. Ahrens)
Size 1,100 sf
Planning 2005
Construction 2006

