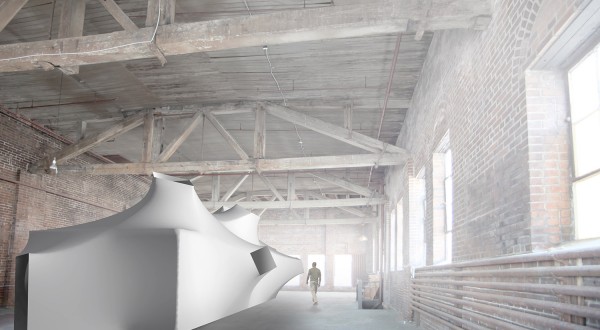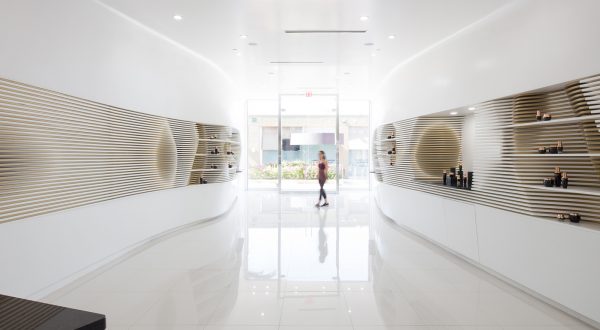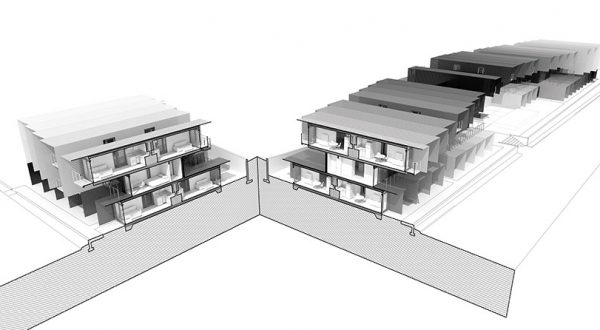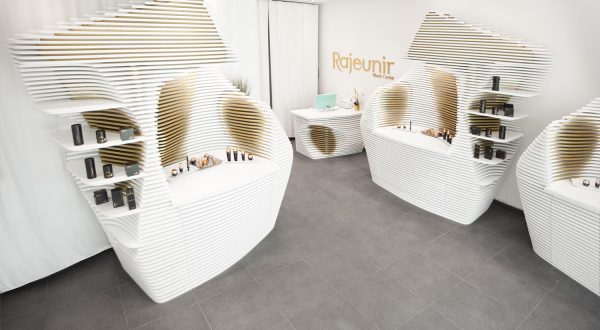Carte Blanche
Carte Blanche is a boutique hair salon that desired a distinct identity for their environment by leveraging the empty space up to the existing tall ceiling. The small floor area of the salon requires the individual spaces to be condensed together, but the goal of the project creates a series of individual spaces for their customers. Each space is defined by dome-like volume cut from the field of suspended ceiling elements. The ceiling creates a clear identity as a single salon by providing a continuous element to register the series of subtly defined individual spaces. The ceiling is made of a series of interlocking vertical plastic sheets organized in two principal directions where each direction is color coded black or white so that your perception of the space adjusts as you move through it.
Client Carte Blanche Salon
Location Montreal, Canada
Architect / Design team Open Source Architecture / Chandler Ahrens, Aaron Sprecher, Eran Neuman
Size 1200 sq.ft (111 m2)
Schedule Design 2010






