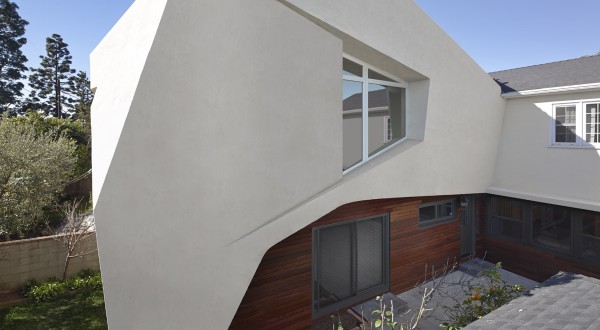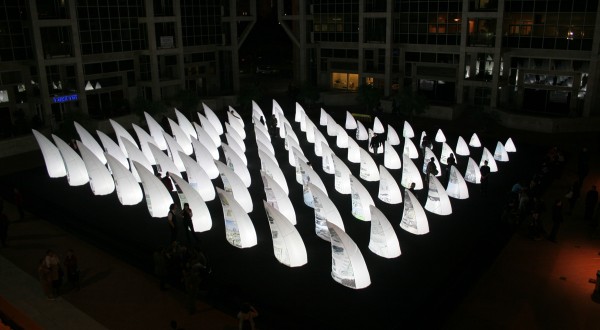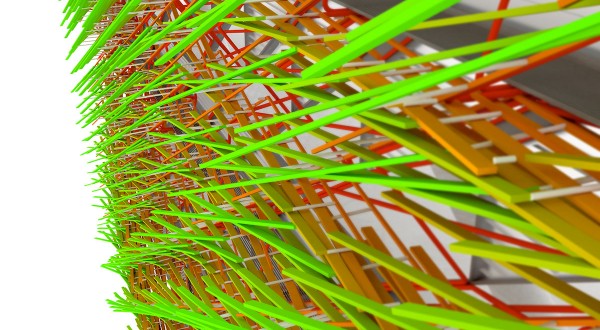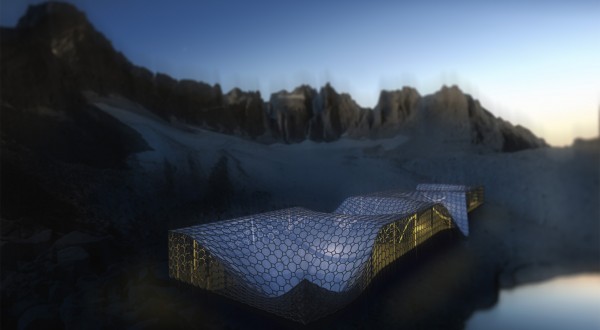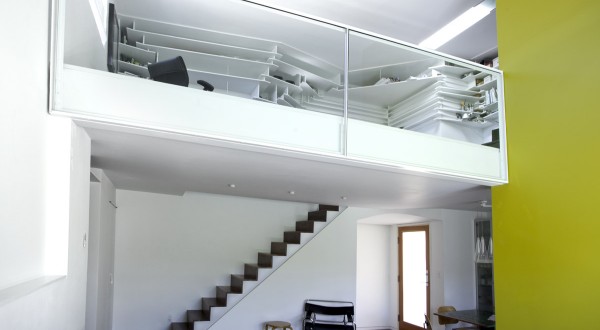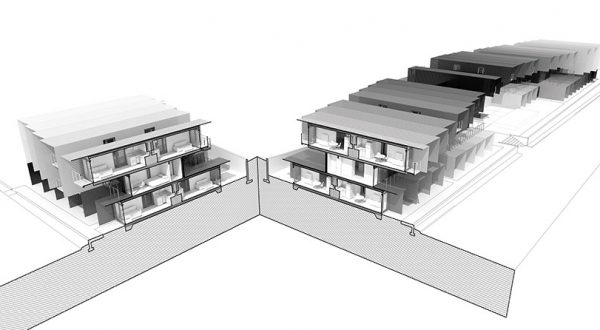D-velop
D-velop is a 7-story multi-family residential project located in Paris, France. The site is a typical narrow urban parcel with limited street frontage. The project responds to zoning height and setback restrictions while maximizing environmental assets inherent in the site. In response to climatic conditions, the facades are optimized to allow natural daylight while shading direct solar heat gain with a tensile fabric second skin. In addition to solar shading in the summer, the second skin creates an insulating air layer during the winter months.
Client Millenium Co.
Design team Open Source Architecture (C. Ahrens, E. Neuman, A. Sprecher) with R_are Architecture
Size 15000 sqf residential, 800 sqf retail
Budget $ 4.6 million
Planning 2006-2008

